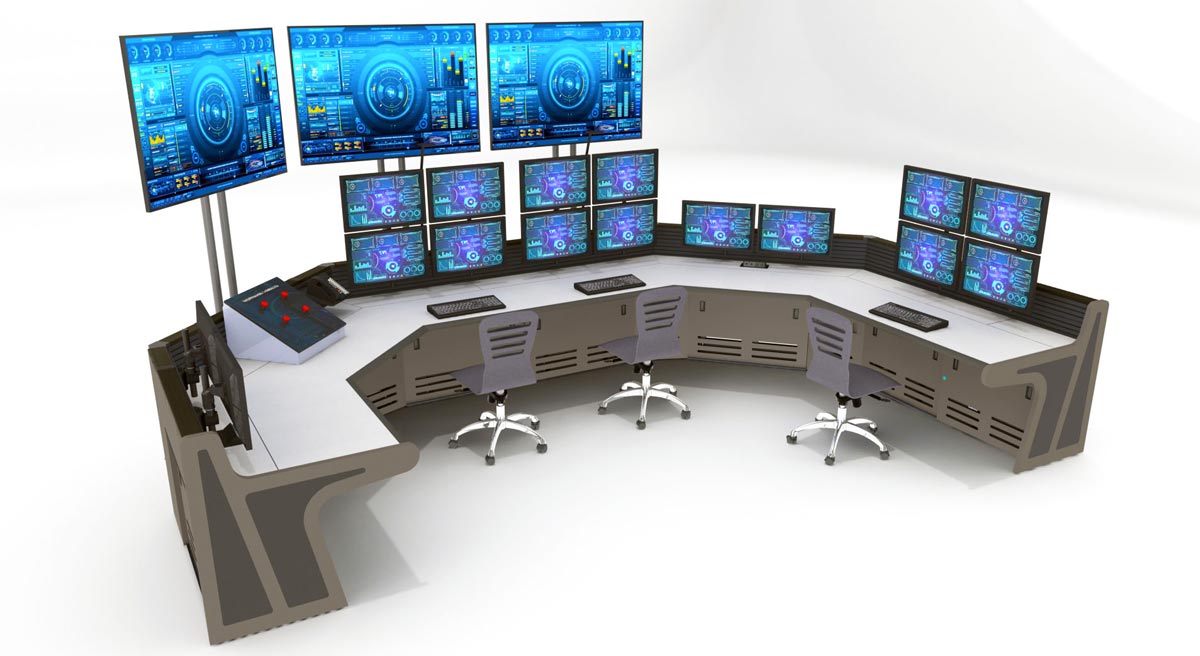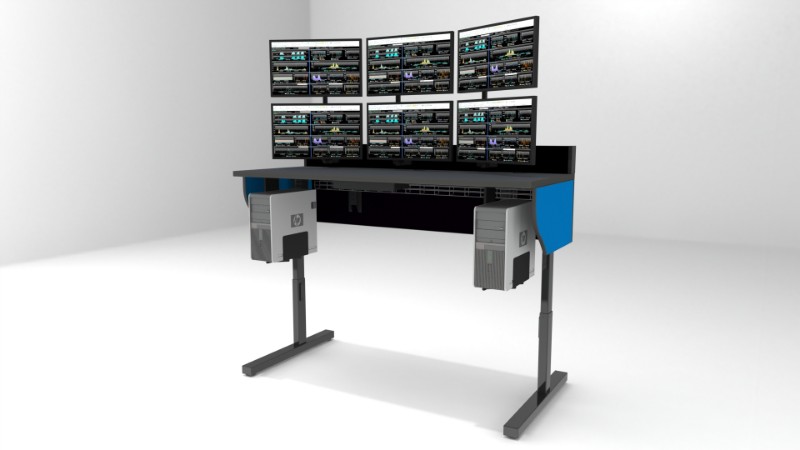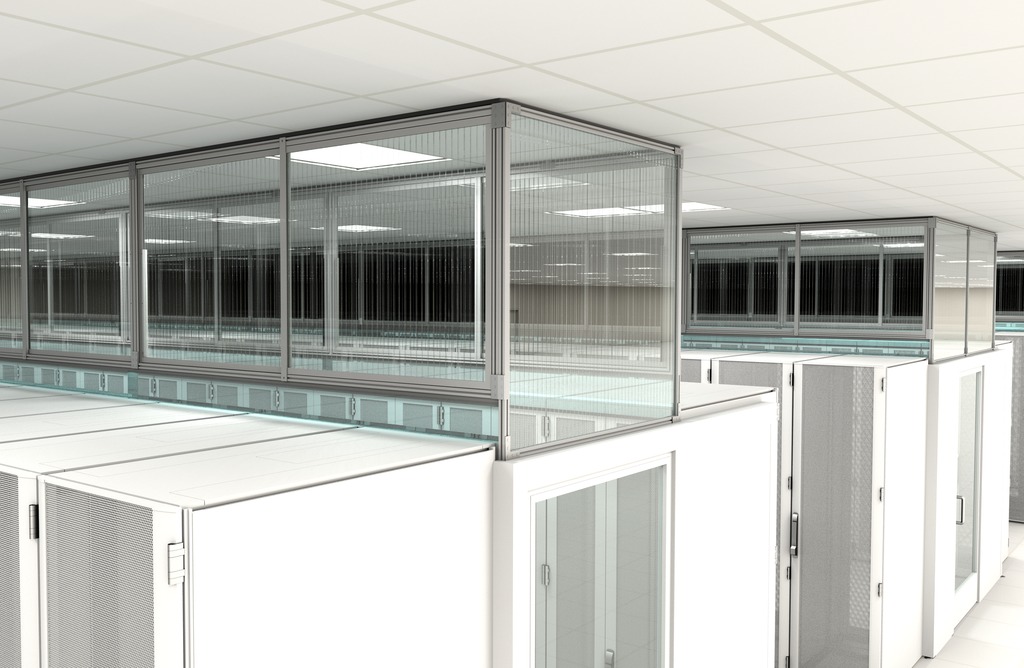For that reason, we’ve put together a few items to keep in mind when designing and maintaining a control room in the year 2019 forward.
Plan Thoroughly
Like any design process, beginning the physical process of control room design directly, without proper thought, can often end in disaster. Planning a control room should, appropriately, be a controlled process – one with extensive fore planning.
- Decide on your budget. With any workplace project, failing to allocate a clear budget to your control room design will almost certainly not end well. Either severe overspending or an under-equipped control room could be the end result without proper monetary planning. Make sure you give your budget proper thought. Although, do keep in mind, this will be one of the most important places in your institution.
- Decide on a space. If you haven’t yet picked out a workspace to rent out, keep the control room in mind. Decide exactly what sort of space you’ll need. Then, seek out an area that has this space available within a centralized, easily accessible area. This will, after all, be a key part of the workplace.
Furniture & Ergonomics
As with any work environment, proper furniture is key to keeping the control room functional. Workers who find themselves forced into cluttered indoor work environments can have their morale severely strained. In the case of a control room, this can have a net effect on your entire business or institution.
Many principles that can be applied to any office or workplace can be used here. Furniture should be chosen primarily for its practicality, but should also be comfortable. The overall color scheme should not be distracting, bright or complicated. Make sure it’s not too mundane or sterile as to create a dreary workspace.
However, perhaps the most critical factor when deciding furniture and ergonomics in a control room is visualization space. Generally speaking, the functions of a control room will require its operators to have access to visualizations. That is, projections, screens, and so forth– to convey relevant information. A control room’s ergonomics ought to be laid out in such a way that operators can easily access and see the space used for visualizations. But, they must at the same time have adequate room to do their work.
Hot & Cold Aisle Containment
In running any business nowadays, perhaps one of the most significant risks is failing IT equipment. Should the wrong piece of equipment fail on a wrong day, you could be facing the loss of critical data, and potentially a severe setback in productivity.
Moreover, in the case of control rooms, this is especially important. After all, generally speaking, like many things located in the control room, this will often play a key role in ensuring that your institution continues to remain not just productive, but fully functional. As a result, IT failure or loss of data in this particular room could potentially prove a crippling disaster.
One of the ways that many modern businesses work to prevent this – especially in critical rooms like the control room is through the process of hot and cold aisle containment which, in brief, consists of channeling all hot and cold air into specific regions of the room. Not only does this help to prevent overheating (a common cause of damage in data files), but it also helps to optimize the effectiveness of indoor cooling systems. This, in turn, ensures greater energy efficiency.
Which Type of Containment?
The difference is simple. In cold aisle containment, it is the cold area of the room that is kept closed off from the rest of it – usually with plastic curtains or similar barriers. It is within this enclosed “cold” area that much of the critical IT equipment is stored and used.
By contrast, hot-aisle containment consists of confining all hot air to a small “corridor.” Generally, the room’s ventilation and temperature control systems are set up to draw most of their air from this “hot” area. They then spread cold air throughout the rest of the room. This is typically the approach taken for large storage areas, or control rooms containing substantial amounts of critical IT equipment. Remember that larger areas are unlikely to fit within a single “aisle.”
Whichever you opt for, however, it is vital to choose the approach that best suits the particular layout of your control room and its equipment. Your best bet would be to discuss your options with the company designing your room. Both hot and cold aisle containment have their pros and cons, but the better solution is the one that fits your existing space and is the most cost effective. Keep in mind that upfront costs may cause sticker shock, but the long-term savings will be worth every penny. In either scenario though, you will likely end up with both far more efficient IT equipment and far fewer energy expenses for the life of your control room.
Conclusion
There are, in brief, a great many things that ought to be taken into account when designing a control room. Ergonomics, practicality, and creating the ideal environment for one’s IT equipment being just a few of them. Moreover, while such factors play a role in the design in any workplace, they are especially critical to consider. Indeed, it could be argued that many institutions ought to be planned around a control room. Not just in a physical location, but also in the sense of prioritizing the safety, design, and overall functionality.
Control room design, in brief, is an investment in functionality, safety, and productivity. To learn more or request a free quote, you can call an Inracks design specialist at 800-346-7521or fill out our contact form.









